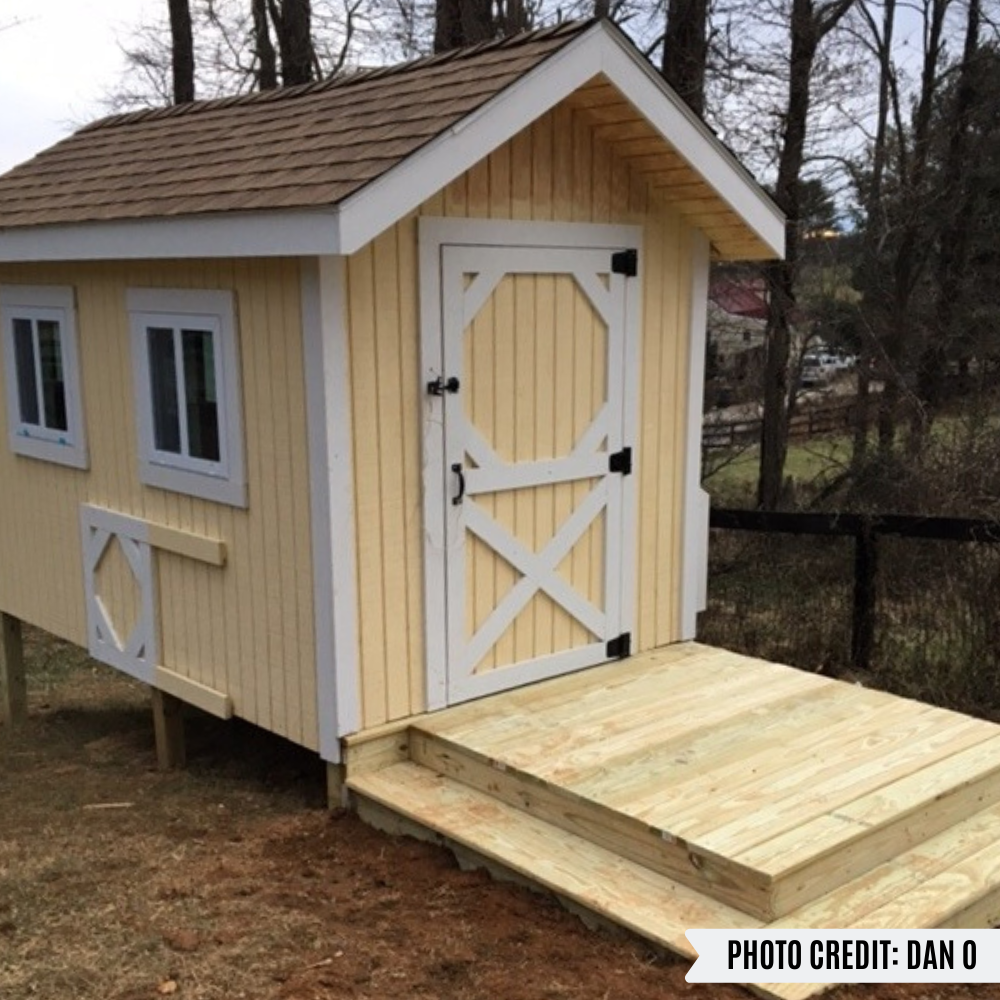Shiloh Coop Building Plans - Instant Download
Shiloh Coop Building Plans - Instant Download
If chicken math has gotten the best of you, you may need a coop that can handle more than just a couple of birds. The Shiloh coop plans will help you build an eye-appealing, quality coop that can handle upwards of 15 hens with 60 square feet of space and 6 nesting boxes.
This coop is elevated off the ground for easy cleaning, and shade for your hens during the summer heat. Three windows allow for fresh air and daylight with ventilation slats to help keep your girls secure and healthy.
With this order, you will receive a 38-page building plan in full color. It comes with a complete tool and material list that includes color-coded photos to make the step-by-step directions easy to follow. Also included with these plans are the directions for an attached outdoor run to help your girls enjoy some sunshine and exercise.
You can construct this amazing coop even without prior construction experience. The current estimated cost of materials for The Shiloh is $1,000 to complete, though costs will vary depending on your local prices.
Dimensions for the Shiloh are 6′ deep on the main floor, 9′ tall at the peak and 10′ long x 7 1/2′ wide with the nest boxes..
Plans are instantly emailed to you after purchase. Be sure to download the PDF document and print, or save in a safe spot.
